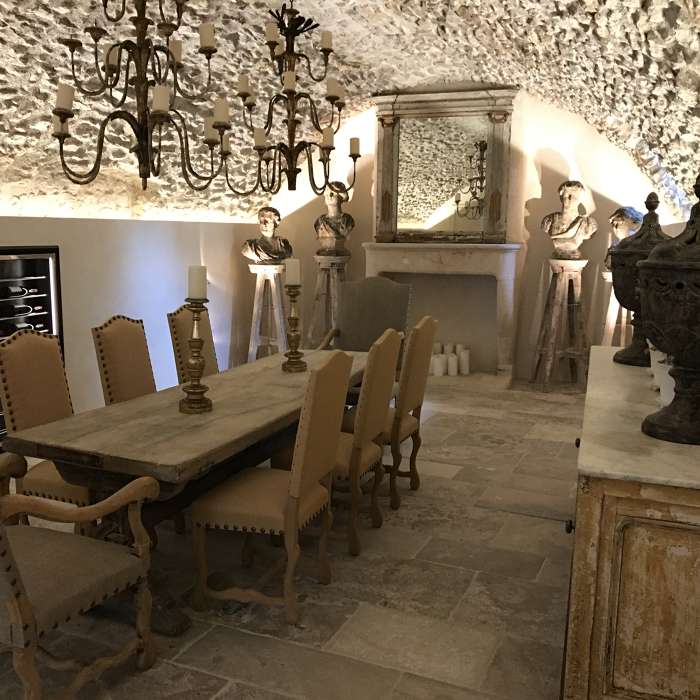L'Orangerie was formerly the Stables for the 18th century main house in an historic village in South of France.The carriages would go through the wide doorway into the courtyard where we formed a grand scale kitchen with 4m windows with hand beaten metal frames .The ceiling had fallen down so we decided to keep double height with large wooden beams.The project took 2 years to transform with new roof beams,18th century fireplaces,limestone floors .We supervised and planned with an architect ,chose all the materials with an understanding and appreciative client.









